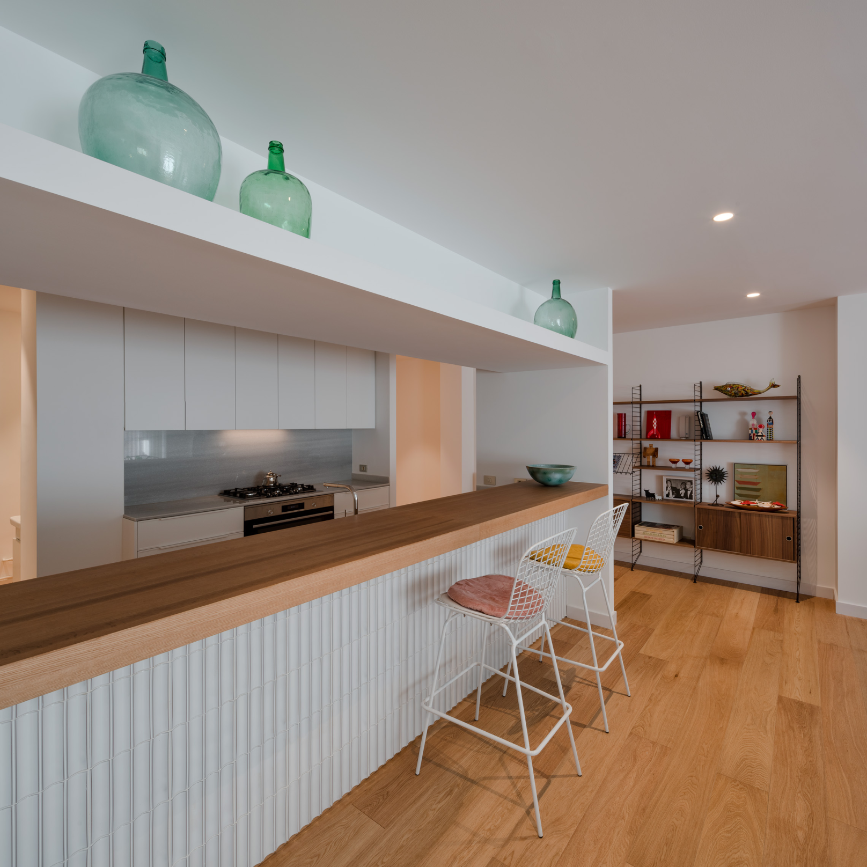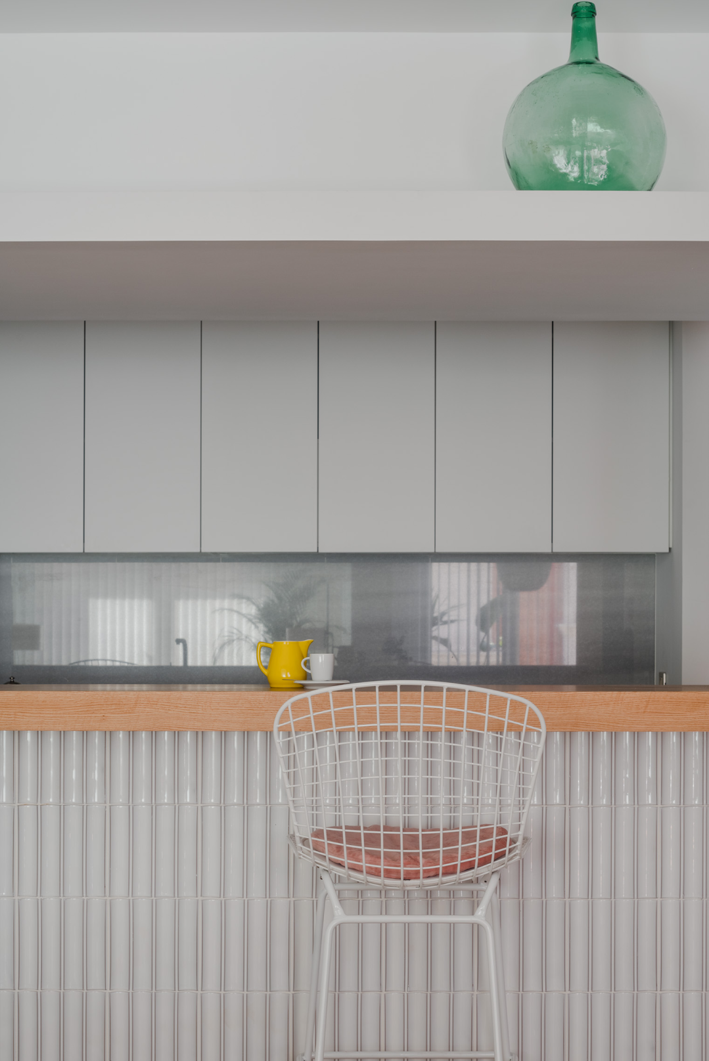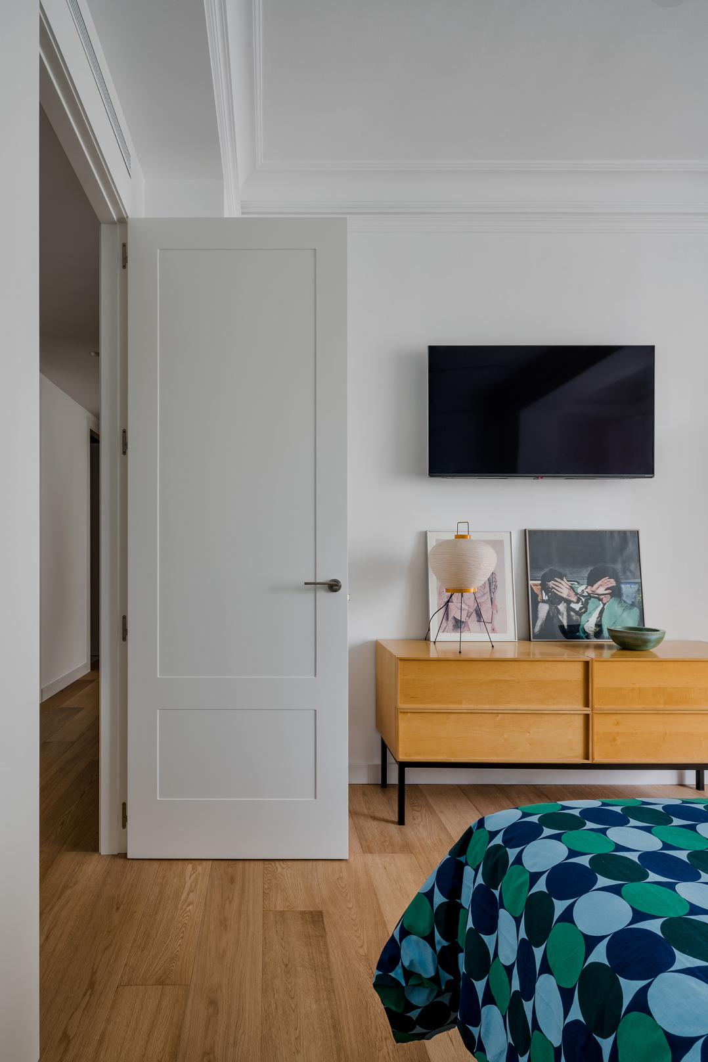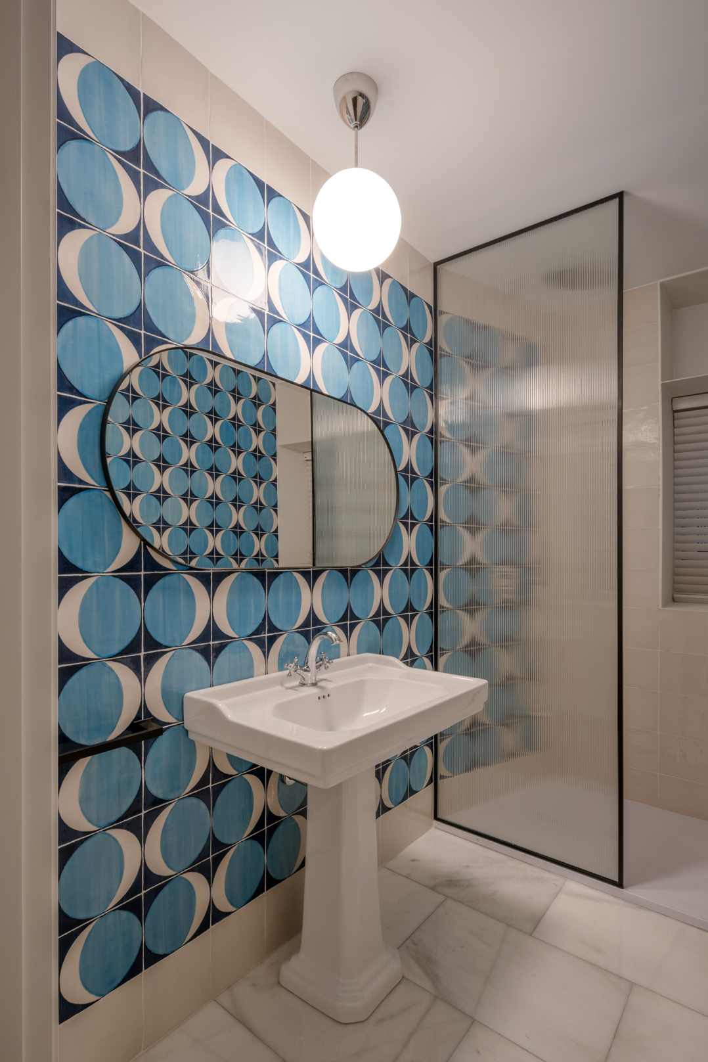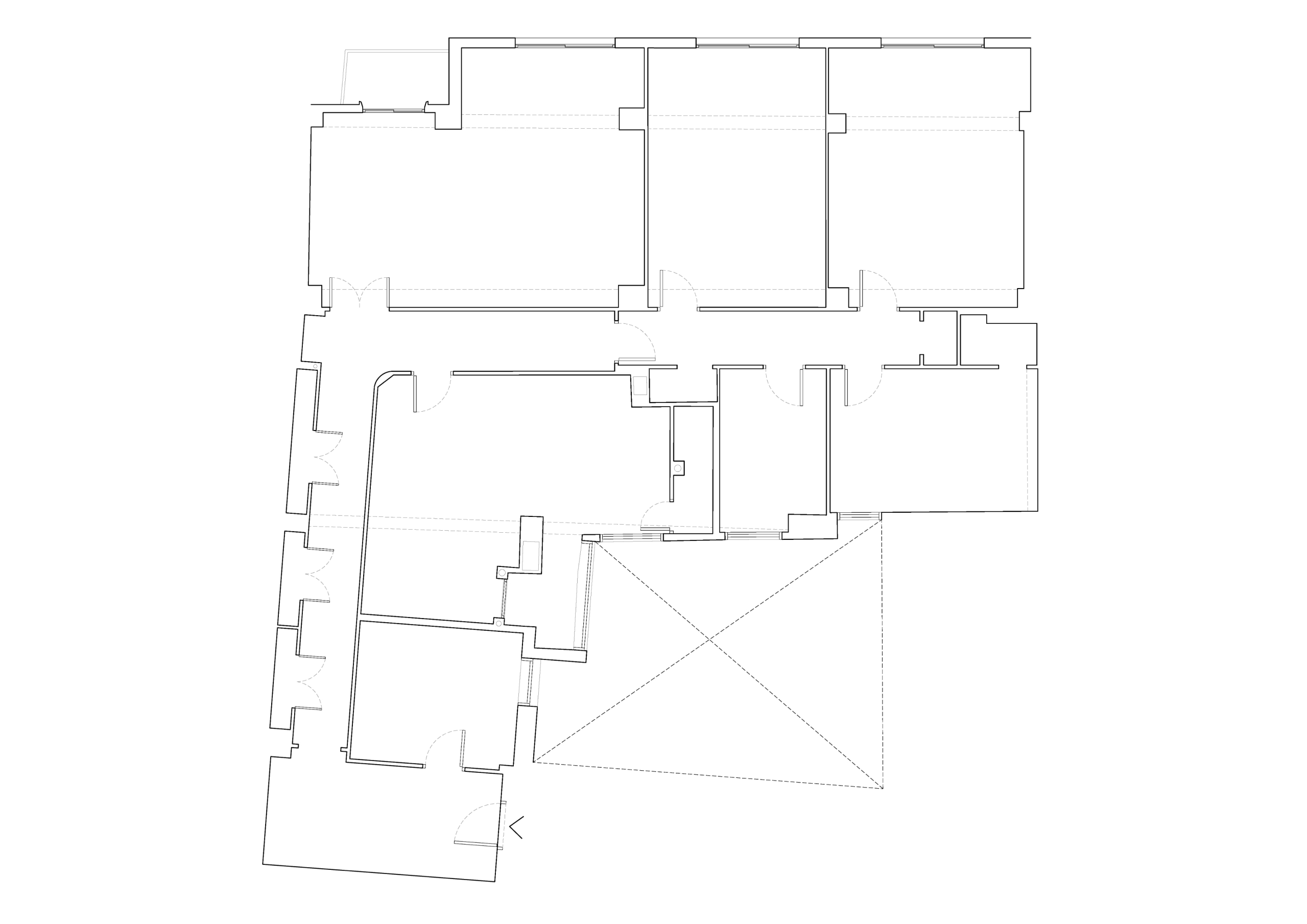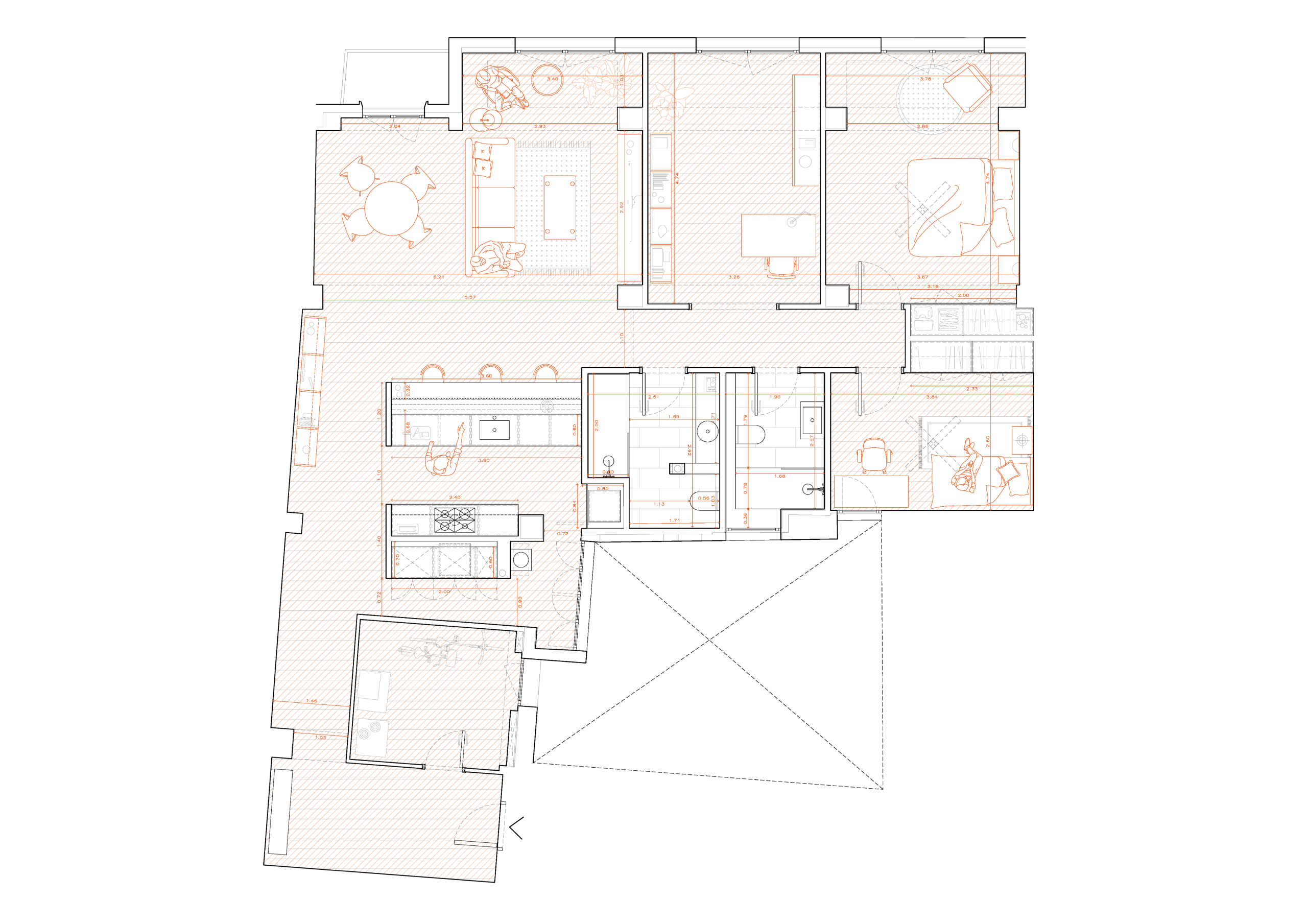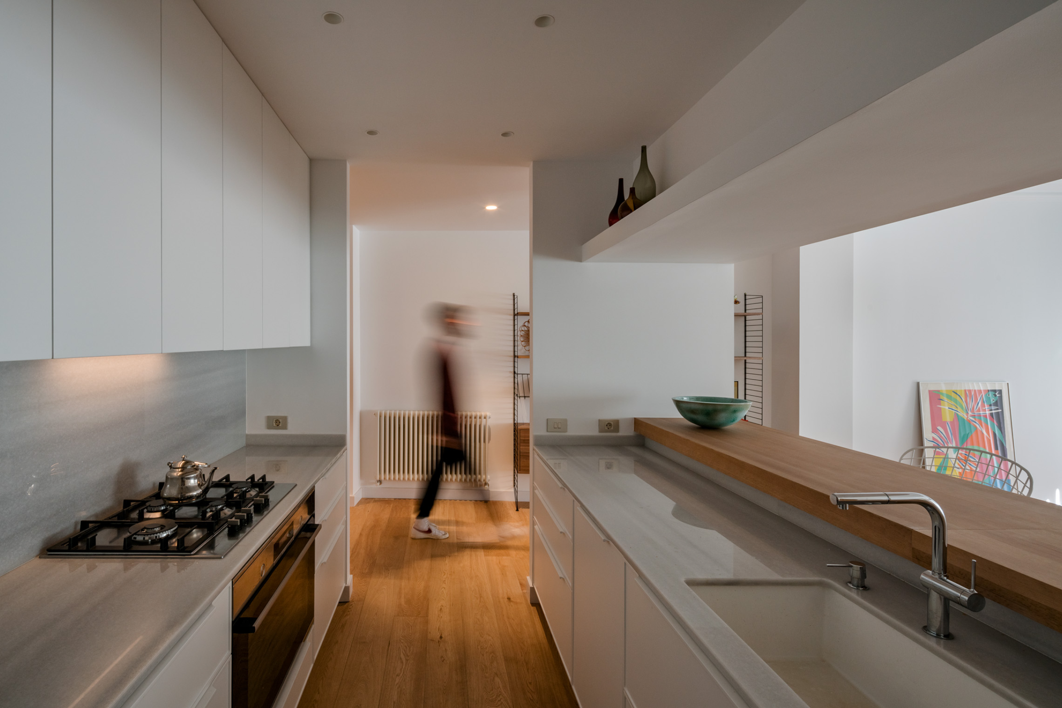GOODBYE
CORRIDORS!
We approached our renovation of this large apartment in central Valencia, with views over the city’s Central Market, as an exercise in enhancing the existing spaces. The entrance to the apartment was located at one end, which resulted in long corridors occupying a large floor area.
Our design sought to break away from this layout and minimise the spaces used solely for circulation. To achieve this, we split them, made them larger and gave them new purposes, opening them up to other spaces in the apartment to enhance the natural lighting.
The challenge lay in transforming a very dark dwelling into a bright, luminous home. The wet areas, bathrooms, kitchens, living areas and bedrooms were left in almost exactly the same position but the way in which they interact with the circulation areas is completely different.
Meanwhile, the kitchen subtly opens up to the living room via a robust built-in bar, which illuminates the kitchen and connects it to the living areas. The corridors were widened to make them more versatile, adding book shelves and furniture. The less private areas, like the study, were opened up to the corridor to make them lighter and create intersecting views. These strategies allow light to pour in from all sides and make the once dark areas of the apartment much brighter.
